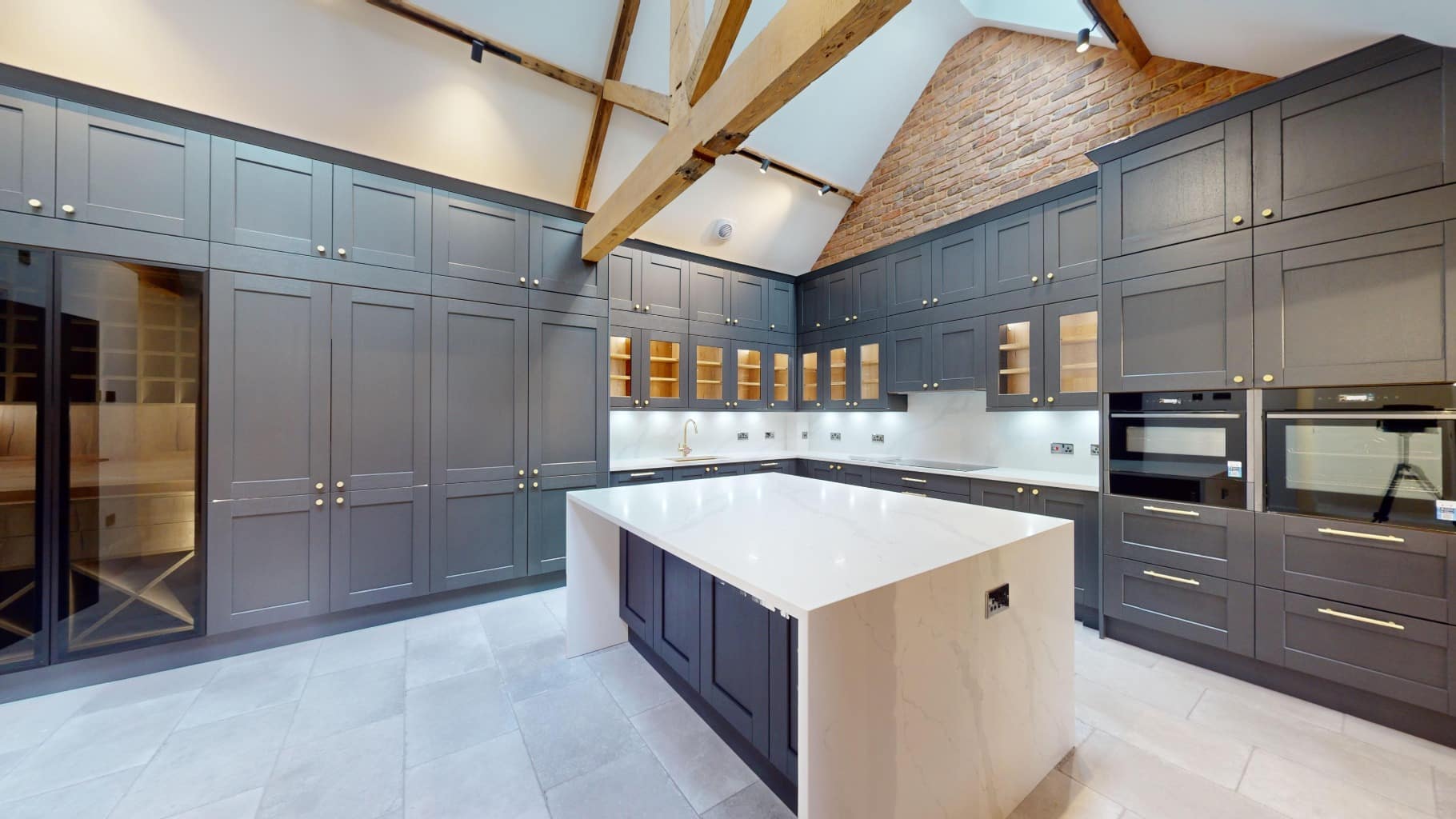
18 Aug Transform Your Space: The Ultimate Guide to Designing a Stunning Fitted Kitchen
A stunning fitted kitchen is more than just a functional space; it’s the heart of your home, where culinary creativity blooms and memories are crafted.
If you’re dreaming of a kitchen that reflects your style and meets your needs, you’re in the right place. In this ultimate guide, we will walk you through the transformative journey of designing a fitted kitchen that marries aesthetics with practicality. From choosing the ideal layout and cabinetry to selecting colours and materials that resonate with your personality, every aspect counts. Whether you favour a sleek modern design or a cosy traditional vibe, designing your fitted kitchen doesn’t have to be overwhelming. Join us as we uncover expert tips, innovative ideas, and essential considerations to ensure your new space is not only visually appealing but also perfectly functional. Let’s dive in and start the transformation of your kitchen into the stunning centrepiece of your home!
Transform Your Space: The Ultimate Guide to Designing a Stunning Fitted Kitchen
Understanding Fitted Kitchens: What They Are and Why They Matter
A fitted kitchen is a custom-designed space where every element, from cabinets to countertops, is seamlessly integrated to maximise efficiency and aesthetics. Unlike freestanding kitchens, where units can be moved around, fitted kitchens offer a cohesive look and functional layout tailored to the specific dimensions and needs of your home. The concept of a fitted kitchen revolves around creating an ergonomic environment that optimises storage, workflow, and accessibility, ensuring everything you need is within easy reach.
The importance of a fitted kitchen goes beyond mere functionality. It forms the core of your home, often becoming the hub of daily activities and social gatherings. A well-designed, fitted kitchen can enhance the overall ambience of your living space, creating a welcoming environment for family and friends. Moreover, investing in a fitted kitchen can significantly increase the value of your property, making it an attractive feature for potential buyers should you decide to sell your home in the future.
In addition to the practical and financial benefits, a fitted kitchen allows for a high degree of personalisation. You have the freedom to choose materials, colours, and finishes that reflect your personal style, creating a space that feels uniquely yours. Whether you prefer a modern, minimalist look or a more traditional, cosy atmosphere, a fitted kitchen can be tailored to suit your tastes and lifestyle, making it a true reflection of who you are.
Key Benefits of Choosing a Fitted Kitchen
One of the primary benefits of a fitted kitchen is the efficient use of space. Every inch of your kitchen is designed to serve a purpose, eliminating wasted areas and ensuring that storage is maximised. Custom cabinetry can be built to fit awkward corners and unusual layouts, providing a seamless and organised appearance. This level of customisation is particularly beneficial for smaller kitchens, where space is at a premium and every square foot counts.
Another significant advantage is the enhanced functionality that a fitted kitchen offers. By carefully planning the layout and incorporating features such as pull-out shelves, lazy Susans, and integrated appliances, you can create a kitchen that is not only beautiful but also highly practical. These thoughtful design elements make cooking, cleaning, and entertaining more enjoyable and efficient, allowing you to focus on the activities you love.
Aesthetics is another key benefit of choosing a fitted kitchen. With a wide range of materials, finishes, and colours available, you can create a cohesive and visually appealing space that complements the rest of your home. The ability to customise every aspect of your kitchen ensures that it feels like a natural extension of your living area, rather than a separate, disjointed space. This harmonious design can make your home feel more spacious and inviting, enhancing your overall living experience.
Essential Elements of Fitted Kitchen Design
When designing a fitted kitchen, there are several essential elements to consider to ensure that the final result is both beautiful and functional. One of the most important aspects is the layout, which should be carefully planned to optimise workflow and accessibility. The classic kitchen work triangle, which positions the sink, stove, and refrigerator within easy reach of each other, is a popular and effective layout strategy.
However, depending on your needs and the shape of your kitchen, other layouts such as galley, L-shaped, or U-shaped may be more suitable.
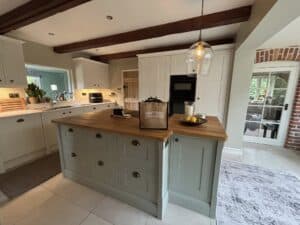 Cabinetry is another crucial element of fitted kitchen design. Custom cabinets not only provide ample storage but also contribute significantly to the overall aesthetic of the space. When selecting cabinetry, consider factors such as material, finish, and hardware to ensure that they align with your design vision. Additionally, incorporating features like soft-close hinges, pull-out drawers, and built-in organisers can enhance the functionality and convenience of your kitchen.
Cabinetry is another crucial element of fitted kitchen design. Custom cabinets not only provide ample storage but also contribute significantly to the overall aesthetic of the space. When selecting cabinetry, consider factors such as material, finish, and hardware to ensure that they align with your design vision. Additionally, incorporating features like soft-close hinges, pull-out drawers, and built-in organisers can enhance the functionality and convenience of your kitchen.
Countertops and backsplashes are also key components of a fitted kitchen. These surfaces need to be durable and easy to clean while also contributing to the overall look of the space. Materials such as quartz, granite, and solid surface are popular choices for countertops due to their durability and variety of design options. For backsplashes, consider materials like ceramic tile, glass, or stone, which can add texture and visual interest to your kitchen.
How to Plan Your Fitted Kitchen Layout
Planning the layout of your fitted kitchen is a critical step in the design process, as it will determine how efficiently you can use the space and how comfortable it will be to work in. Start by assessing your needs and identifying the key activities that will take place in your kitchen, such as cooking, baking, and entertaining. This will help you determine the best layout to accommodate these activities and ensure that your kitchen is both functional and enjoyable to use.
One popular layout option is the L-shaped kitchen, which consists of two adjacent walls with countertops and cabinets. This layout is ideal for open-plan spaces, as it provides ample counter space and allows for easy movement between different areas of the kitchen. Another option is the U-shaped kitchen, which features three walls of cabinets and countertops, creating a highly efficient work area with plenty of storage. This layout is particularly well-suited to larger kitchens, as it allows for multiple work zones and easy access to appliances and storage.
The galley kitchen layout, which consists of two parallel walls with a walkway in between, is another effective option, especially for smaller spaces. This layout maximises the use of available space and creates a streamlined workflow, making it easy to move between different areas of the kitchen. Regardless of the layout you choose, it is important to ensure that there is sufficient space for movement and that key work zones, such as the sink, stove, and refrigerator, are easily accessible.
Choosing the Right Materials and Finishes
Selecting the right materials and finishes for your fitted kitchen is crucial to achieving a cohesive and visually appealing design. The materials you choose will not only affect the overall look of your kitchen but also its durability and ease of maintenance. When selecting materials, consider factors such as your lifestyle, budget, and design preferences to ensure that you make choices that will stand the test of time.
For cabinetry, solid wood is a popular choice due to its durability and timeless appeal. However, there are also many high-quality alternatives, such as MDF with a veneer finish or laminate, which can provide a similar look at a lower cost. When selecting a finish for your cabinets, consider options such as painted, stained, or natural wood, depending on the look you want to achieve. Additionally, think about the hardware, such as handles and knobs, as these small details can have a big impact on the overall aesthetic of your kitchen.
Countertops are another important consideration, as they need to be both durable and attractive. Materials such as quartz, granite, and solid surface are popular choices due to their strength and variety of design options. When selecting a countertop material, consider factors such as heat resistance, stain resistance, and ease of cleaning to ensure that you choose a surface that will meet your needs. Additionally, consider incorporating a backsplash to protect your walls and add visual interest to your kitchen. Materials such as ceramic tile, glass, and stone are popular choices for backsplashes, as they are easy to clean and available in a wide range of colours and patterns.
Colour Schemes and Aesthetics for Your Fitted Kitchen
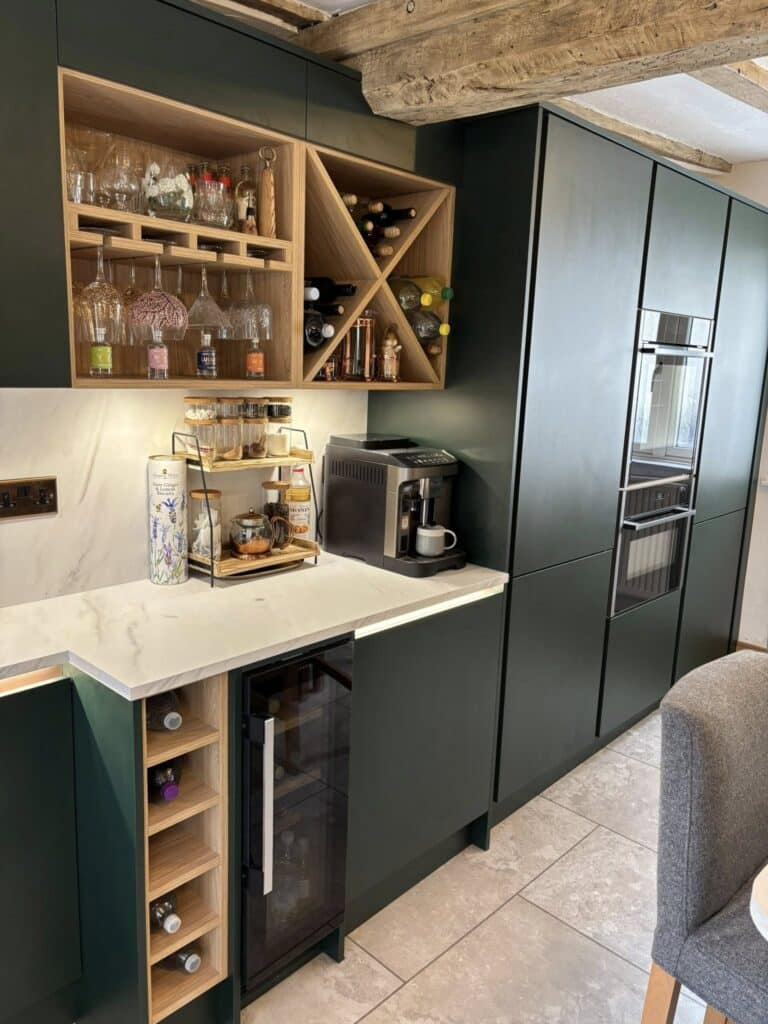 The colour scheme you choose for your fitted kitchen will play a significant role in defining the overall aesthetic of the space. When selecting colours, consider the mood and atmosphere you want to create, as well as how the colours will complement the rest of your home. Neutral colours, such as white, grey, and beige, are popular choices for kitchens, as they create a clean and timeless look that can be easily updated with accessories and accents.
The colour scheme you choose for your fitted kitchen will play a significant role in defining the overall aesthetic of the space. When selecting colours, consider the mood and atmosphere you want to create, as well as how the colours will complement the rest of your home. Neutral colours, such as white, grey, and beige, are popular choices for kitchens, as they create a clean and timeless look that can be easily updated with accessories and accents.
If you prefer a more vibrant and bold look, consider incorporating colours such as blue, green, or even red into your kitchen design. These colours can add personality and energy to the space, making it feel more lively and inviting. When using bold colours, it is important to balance them with neutral tones to prevent the space from feeling overwhelming. For example, you could use a bold colour for your cabinets and balance it with a neutral countertop and backsplash.
In addition to colour, consider the overall aesthetic you want to achieve in your fitted kitchen. For a modern and sleek look, opt for clean lines, minimalistic design, and high-gloss finishes. If you prefer a more traditional and cosy atmosphere, consider incorporating elements such as shaker-style cabinets, warm wood tones, and classic hardware. Regardless of the aesthetic you choose, it is important to ensure that all elements of your kitchen design work together harmoniously to create a cohesive and visually appealing space.
Maximising Space: Smart Storage Solutions
One of the key challenges in designing a fitted kitchen is maximising storage space without compromising on style or functionality. Smart storage solutions can help you make the most of the available space, keeping your kitchen organised and clutter-free. Custom cabinetry is one of the most effective ways to maximise storage, as it can be tailored to fit the specific dimensions and layout of your kitchen. Consider incorporating features such as pull-out shelves, lazy Susans, and built-in organisers to make the most of your cabinet space.
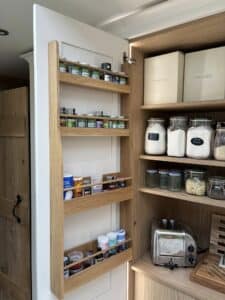 Another effective storage solution is the use of vertical space. Installing tall cabinets that extend to the ceiling can provide additional storage for items that are used less frequently, such as seasonal cookware and serving dishes. Open shelving is another option for maximising vertical space, allowing you to display items such as dishes, glassware, and decorative accessories while keeping them easily accessible.
Another effective storage solution is the use of vertical space. Installing tall cabinets that extend to the ceiling can provide additional storage for items that are used less frequently, such as seasonal cookware and serving dishes. Open shelving is another option for maximising vertical space, allowing you to display items such as dishes, glassware, and decorative accessories while keeping them easily accessible.
In addition to cabinetry, consider incorporating other storage solutions such as kitchen islands, pantry cabinets, and drawer organisers. A kitchen island can provide additional counter space, storage, and seating, making it a versatile and functional addition to your kitchen. Pantry cabinets can help you keep your dry goods organised and easily accessible, while drawer organisers can help you keep utensils, cutlery, and small appliances neatly stored.
Incorporating Technology in Your Fitted Kitchen
Incorporating technology into your fitted kitchen can enhance its functionality and convenience, making it easier and more enjoyable to use. One of the most popular ways to integrate technology into your kitchen is through the use of smart appliances. These appliances can be controlled remotely via smartphone or voice commands, allowing you to monitor and adjust settings from anywhere in your home. For example, a smart refrigerator can help you keep track of your grocery inventory and even suggest recipes based on the ingredients you have on hand.
Another way to incorporate technology into your kitchen is through the use of smart lighting. Adjustable LED lighting can be programmed to change colour and intensity based on the time of day or your personal preferences, creating a customised and comfortable atmosphere. Under-cabinet lighting is another popular option, providing task lighting for food preparation and adding a touch of ambience to your kitchen.
In addition to smart appliances and lighting, consider incorporating other technological features such as touchless faucets, built-in charging stations, and integrated sound systems. Touchless faucets can help reduce the spread of germs and make it easier to wash your hands and clean dishes. Built-in charging stations can keep your devices powered and organised, while integrated sound systems can provide entertainment and create a pleasant atmosphere while you cook and entertain.
Budgeting for Your Fitted Kitchen Project
Budgeting for your fitted kitchen project is an important step in ensuring that you achieve your desired results without overspending. Start by determining your overall budget and allocating funds to different aspects of the project, such as cabinetry, countertops, appliances, and labour. It is important to prioritise your spending based on your needs and preferences, ensuring that you invest in high-quality materials and features that will enhance the functionality and aesthetics of your kitchen.
When creating your budget, it is important to factor in additional costs such as delivery, installation, and any necessary permits. Additionally, it is a good idea to set aside a contingency fund to cover any unexpected expenses that may arise during the project. This will help you stay on track and avoid any financial surprises.
To make the most of your budget, consider exploring different options for materials and finishes. For example, you may be able to achieve the look of high-end materials such as granite or marble with more affordable alternatives such as quartz or laminate. Additionally, consider shopping around for deals and discounts on appliances and fixtures, as this can help you save money without compromising on quality.
Conclusion: Bringing Your Dream Kitchen to Life
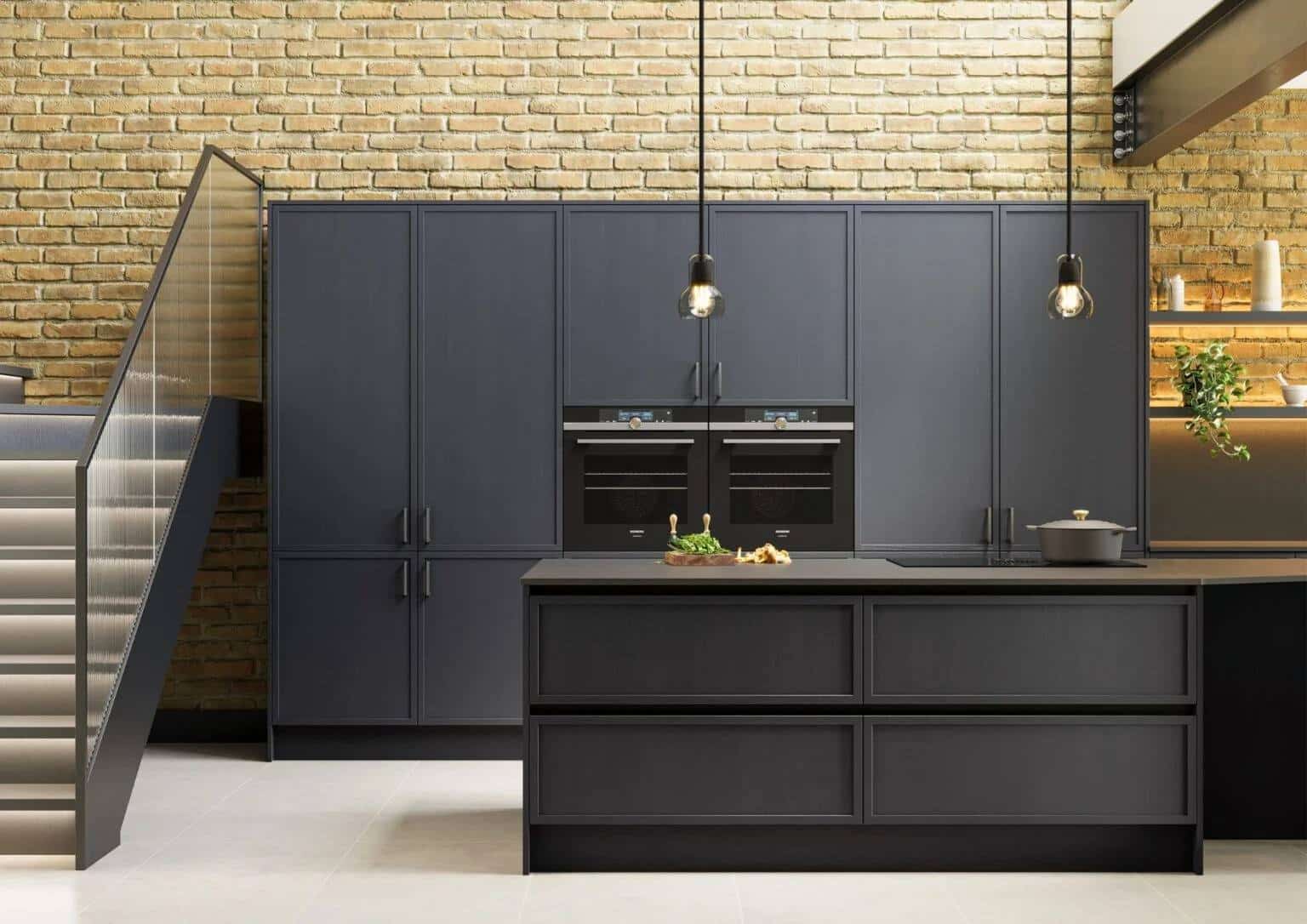
Designing a stunning fitted kitchen is a rewarding and transformative journey that can enhance the heart of your home. By carefully planning your layout, selecting the right materials and finishes, and incorporating smart storage solutions and technology, you can create a space that is both beautiful and functional. With a thoughtful approach and attention to detail, your new fitted kitchen will not only meet your practical needs but also reflect your personal style and taste.
Remember that the key to a successful fitted kitchen project is to take your time and make informed decisions. Don’t be afraid to seek inspiration from design magazines, websites, and showrooms, and consider consulting with a professional designer to help bring your vision to life. With the right planning and execution, your dream kitchen can become a reality, providing a stunning centrepiece for your home where culinary creativity and cherished memories can flourish. Happy designing!



No Comments